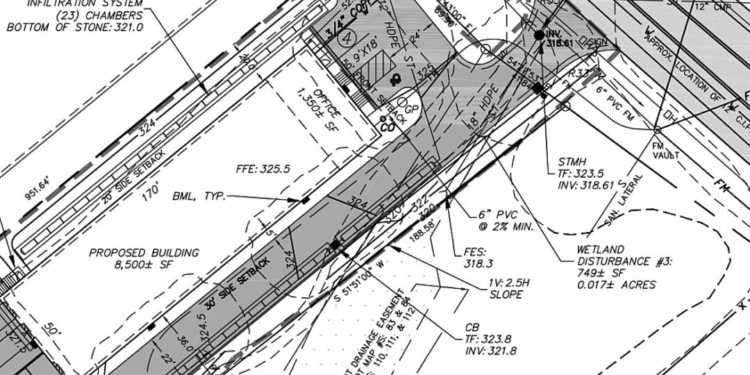COLONIE — The Planning Board moved ahead a project to construct a 8,500-square-foot warehouse/office building on Albany Street at its last meeting.
The project, proposed by Eugene Kim, would build an 8,500-square-foot warehouse/office on a little more than four acres of land in an Industrial zone at 4298 Albany St.
As proposed, the building and parking areas will take up a little more than 1 acre of land, including about a tenth of an acre of federal wetlands, which will require permission from the federal government.
Members of the Planning Board, prior to granting concept acceptance, the second stage of the planning process, voiced concerns about the size of the project related to the developable land on the site, the ability of trucks to maneuver around the site and the looks of the building.
“The point is, when you come back to final, this building is not in a warehouse district and it is on a very busy road and what we are trying to do is make warehouses look less warehousey with colors and a combination of facades,” said Planning Board Chairman Steve Heider. “And this doesn’t quite fit that description.”
Joseph Blanchine, of ABD Engineers, said the applicant would consider different colors but there is a brick veneer on the lower half and big windows to dress up the second floor.
He also said the models used to calculate the workable turning radius for trucks was based on the largest allowable tractor trailers with a sleeper cab.
One of the issues if the building does not have a tenant and its use is still up in the air.
“It seems tight,” said Planning Board member Meghan Baker. “It seems like there is a lot crammed in there but it depends on the use.”
The plan will have to come back before the board for final site plan approval — with the board comments incorporated — before construction can begin.



