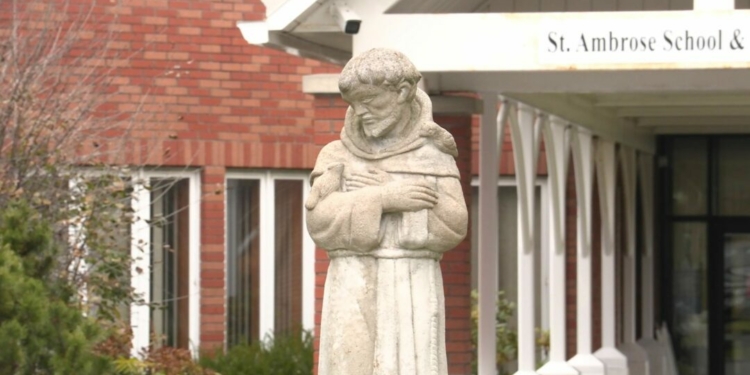Additions include new parish office, academic wing, and gymnasium, with updated parking and utility infrastructure
COLONIE — St. Ambrose Church and Catholic Central School, located at 347 Old Loudon Road in Latham, are set to undergo significant expansions as part of a newly proposed development project.
The 20-acre site, which currently houses both the church and school, will see the addition of new facilities and reconfiguration of existing spaces.
The expansion plan includes the construction of two major additions. A 4,174-square-foot parish office and pastoral room will be built on the west side of the existing structure, while a 33,267-square-foot academic wing and gymnasium will be added to the east side.
Lansing Engineering stated that these new structures aim to enhance the church’s administrative capabilities and provide more space for the school’s educational and extracurricular activities.
In addition to the new buildings, the project will address traffic flow and parking on the site. The drive aisle on the west side of the property will be reconstructed to improve traffic circulation. New drive aisles and parking areas will be constructed near the gymnasium to improve access to the rear of the building. The existing parking lot to the southeast will be expanded and reconfigured to accommodate additional vehicles and improve access.

The site, which is located in a Multi-Family Residential Zone according to the Town of Colonie’s zoning map, currently functions within the permitted uses of the area. The land is generally flat, with a slight slope from a central high point. The project will also account for small areas of potentially isolated wetlands on the northeastern portion of the property.
Utility updates will be necessary to support the new additions. A new 8-inch ductile iron main will be installed to extend the water supply, servicing two new fire hydrants and the proposed buildings. Additionally, a new sanitary sewer service will be installed to connect the gymnasium and academic wing to the existing sewer system.
Stormwater runoff will be managed on-site, with the project adhering to a Stormwater Pollution Prevention Plan in line with New York State Department of Environmental Conservation standards and Town of Colonie guidelines. The plan aims to prevent adverse drainage impacts on neighboring properties.
Approximately 61% of the site will remain as greenspace, with the project ensuring that no increase in solid waste production occurs. Existing waste disposal facilities will be relocated to accommodate the gymnasium expansion.
The proposal does not include any requests for zoning incentives, waivers, or appeals.
“It is our respectful opinion that the Catholic Central Site Plan will uphold the Town’s vision by working with existing land features, employing the zoning guidelines, and providing a desirable site development in the Town of Colonie,” engineers stated in its narrative summary to the Town.
The proposal was scheduled for discussion before the Colonie Town Planning Board on Tuesday, Aug. 20, after this edition went to print.



