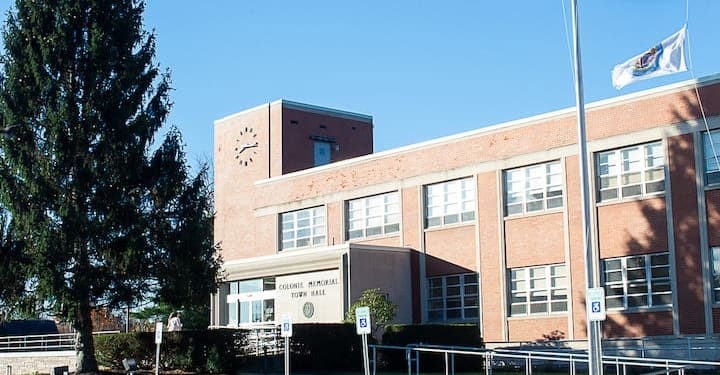Variance request tabled for January, project could soon advance to Town Board
LATHAM — The Town of Colonie Zoning Board of Appeals approved the State Environmental Quality Review for a proposed office complex at 85 Coliseum Drive on Wednesday, Dec. 18. The Board now faces the decision of whether to grant a variance request that would allow Starlite Associates LLC to exceed the zoning restrictions in the Commercial Office Residential district and advance the proposal to the Town Board.
With the SEQR review approved, the Board will reconvene on Thursday, Jan. 2, to deliberate and potentially vote on the variance request.
The appeal stems from the Town’s Building Department Director’s decision to deny a building permit for the project, citing non-compliance with the COR district’s maximum building footprint limit of 30,000 square feet. Starlite Associates LLC seeks to construct a 293,600-square-foot, four-story building with a 74,300-square-foot footprint and an adjoining multi-level parking garage.
Victor A. Campanero Jr., attorney for Starlite Associates, presented the proposal, which includes a four-story office building and an adjoining parking garage. The project is designed to consolidate operations for the New York State Insurance Fund, which would serve as the tenant. The proposed structures aim to meet state-mandated sustainability standards, with features such as zero-emission capabilities and green building initiatives.
Campanero outlined the history of the 122-acre property, acquired by Starlite Associates in 2012. Development of the site has been constrained by significant wetlands, limiting the buildable area. To date, part of the property has been developed for the ACO Building, which also required a variance for its 35,500-square-foot footprint.
Campanero argued that the proposed building and parking garage were essential for meeting the requirements of the New York State Insurance Fund and adhered to the intent of the zoning code.
“This is not a case where the board can say, ‘You need to downsize this project.’ The design and size are driven by the tenant’s operational needs,” he said. He further noted that the parking garage’s design minimizes its visual impact by being recessed into the land’s topography.
During the hearing, board members expressed general support for the project but raised questions about its compliance with zoning laws and its broader impact on the community.
Chairman Peter Crouse underlined the Board’s responsibility to grant “minimum relief” in variance cases. Nonetheless, he acknowledged the economic benefits the project could bring, including potential increased traffic to local businesses and a significant boost to the local workforce.
Campanero addressed these concerns by highlighting past board precedents and the limitations of the site due to its wetlands.
“If this relief isn’t granted, this property will likely remain underutilized,” he said, referencing the extensive planning and investment already made by Starlite Associates. “This project maintains the appropriate scale and massing with the surrounding area while adhering to environmental initiatives.”
Board member Kirk Huang questioned whether the development’s parking provisions comply with town and state requirements. Other members, including Chris Rueckert and James Campbell, voiced support for the project’s design and noted its compatibility with the surrounding commercial corridor.
One key concern was the tax status of the proposed building. As a state-owned property, it would be exempt from local property taxes. Starlite representatives noted ongoing discussions with the town regarding potential public benefit payments to offset municipal service costs.
The hearing was open to public comment, but no members of the public were present to speak either in favor or against the proposal.



