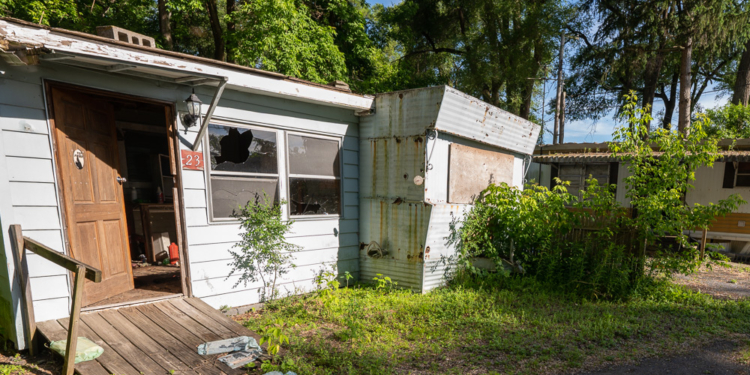COLONIE — The developer scaled back a project to build an apartment complex at the current home of a vacant and dilapidated trailer park, making it much more amenable to the Planning Board.
In June, the plan proposed by Saber Seraj included 18 units with two buildings having seven units each and one with four. The current iteration would reduce the number of buildings to two with eight units each. Each unit would be about 1,300-square-foot and include a garage. Rather than three bedrooms, as proposed initially, the latest iteration would have two-bedroom units.
“We think we have addressed the comments provided by the board and that our sketch plan is now more acceptable to the board and we can move forward,” said Lynn Sipperly, of Sipperly Associates, who presented the plan on behalf of Seraj.
The 2.4 acres of land in question includes the trailer park tucked behind an 11,500-square-foot commercial building at 1867-1869 Central Ave. There are 19 trailers still on site with pads constructed to accommodate four more. The legal occupants were vacated when Seraj purchased the property two years ago but there are issues with squatters staying in the trailers.
Seraj also owns the commercial building along Central Avenue that was the longtime home of a dance studio. Extensive work is being done on that building — which did not need Planning Board approval — and tentative plans include a 1,310-square-foot fast food restaurant, a 2,600-square-foot convenience store, a 3,550-square-foot general retail store and a 4,02-square-foot, sit-down restaurant. There would also be an office on the second floor above the convenience store.
There are a number of waivers still needed for the plan to continue including the number of parking spots and parking in the front of the building. It would also fall short of the 35 percent of greenspace required in a Commercial Office Residential Zone. Sipperly is proposing a monetary contribution to the town, the amount of which is formulaic and a common practice for developers who fall short of the requirement. This project would preserve about 25.4 percent of the land as greenspace.
When the project was first proposed, the Planning Board was concerned with the density and a lack of amenities for tenants, who may have children living in the complex. The panel, though, did see the development as an improvement over what is there now and were pleased that most of the their concerns were addressed.
“This is a tremendous upgrade from what you presented before,” said Planning Board Chairman Steve Heider.
After a flurry of negative comments in June, the plan was essentially withdrawn. It will still need to come back before the board at least twice more before construction can begin.



