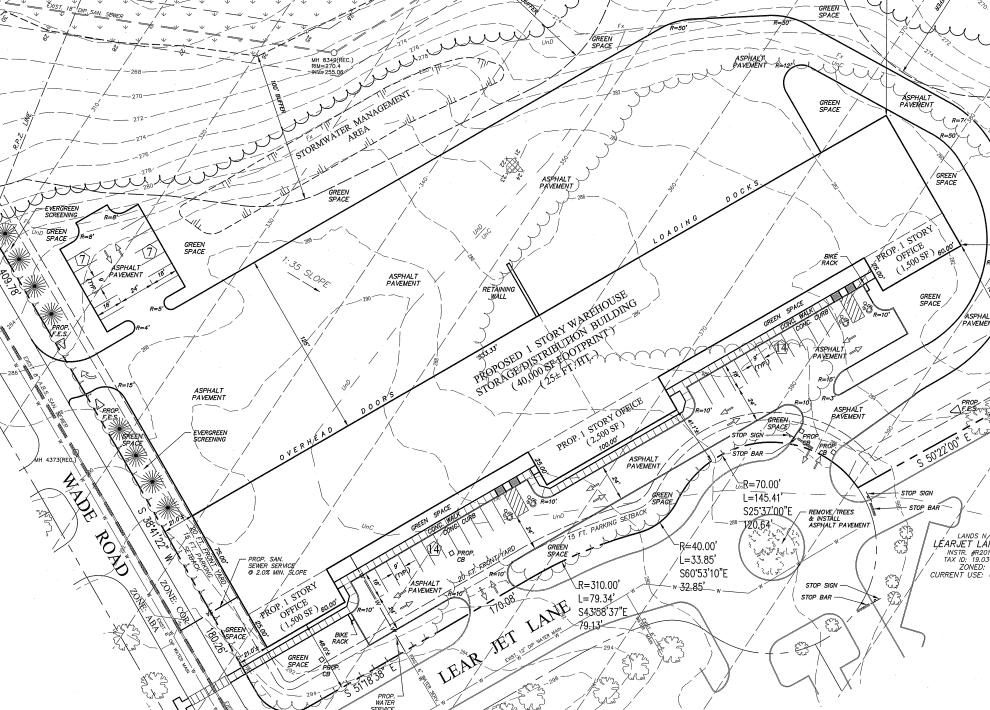#ColoniePlanningBoard #Development #JimFranco #SpotlightNews
COLONIE – The Planning Board, on Tuesday, Jan. 8, heard presentations by three developers looking to build a warehouse, a bank and an apartment complex for seniors.
There was no formal action taken. There were two preliminary sketch plan reviews; one was an application to amend an already approved Planned Development District.
The bank
The owners of New Loudon Plaza want to build a 3,375-square-foot bank that would include a drive through with an automated teller machine and 45 parking spaces.
The mall, which includes Michael’s and Market 32, sits on some 26.1 acres of land and it is zoned Highway Commercial Office Residential so it is suited for about any type of activity. The proposed spot for the new bank is characterized as “underutilized for parking and work.”
While what is there right now is pretty much all parking lot, the project will increase the amount of pervious space to 25.8 percent from 25.5 percent mostly through the addition of islands and landscaped areas adjacent to the bank.
The increased traffic will not have a noticeable impact on Route 9 or surrounding roadways, according to the narrative.
Latham Plaza is located across Route 9 from the Latham Farms entrance.
The name of the bank is not been released. The plan was presented by the LaBerge Group on behalf of Acadia New Loudon Road LLC.
The warehouse
Rossetti Development Corp. is proposing to build a 45,500-square-foot warehouse on Lear Jet Lane near the intersection of Wade Road.
The building would include about 5,500-square feet of office space.
There would be two drives off Lear Jet Lane, one to the front of the building for customers and employees and the second to the rear for deliveries and pickup.
Thirty-nine parking spaces are required but Rossetti is proposing 42. It is in a Commercial Office Residential zoned area and the surrounding area is developed mostly with commercial buildings. The backside of the Albany International Airport runway is located within a quarter of a mile away.
The building is expected to generate 22 new trips per afternoon rush hour which, according to the narrative, will not have an impact on roadways.
Rossetti is asking for one waiver, to allow parking on what is considered the front yard setback.
Senior housing
Based on board input and public comment, more modifications were made to a plan originally proposed in 2011 to build senior housing along the Watervliet border off Route 2 behind the Fenimore Trace Apartments.
Earlier in the process, the developer, Stewart Hoffman, scaled back the original proposal from 170 to 140 units.
Also, the proposed construction of a chunk of sidewalk along a fairly steep section of Route 2 has been scrapped since it has “no logical terminus.” The Planned Development District does allows for more density but requires the developer to fund a “public benefit,” that is advantageous to the entire town not just residents or users of the project. Rather than the unnecessary sidewalks along Route 2, the developer is offering to put the money into escrow for a future public benefit. Other public benefits agreed upon are improvements to the water system and a public scenic overlook area.
Other public benefits were not yet agreed upon between the developer and the town.
The plan also now calls for Alice Avenue, a small dead end street off Eastern Avenue, to be widened and improved to accommodate emergency vehicles. The road will act as a secondary means of access and only used in the event of an emergency. Landscaping buffers will be planted to help protect the home at the end of Alice Avenue nearest the proposed development.
The Planning Board opted to table any action on the project.



