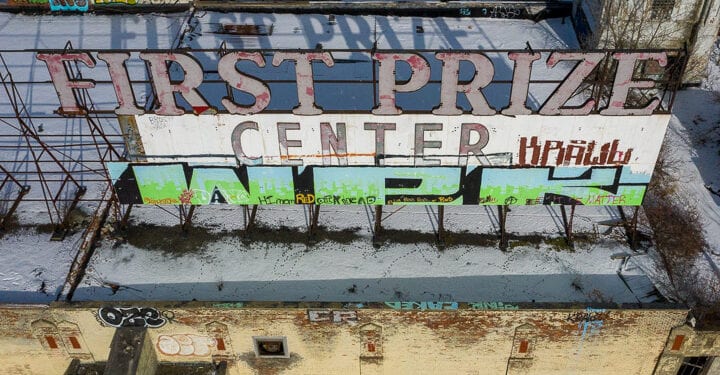If all goes as planned, the Capital District’s largest and longest standing eyesore will be no more by the end of 2021.
Bill Hoblock, president of Richbell Development, said he recently secured a $14.4 million loan that does three things, refinances the purchase of the former Tobin’s First Prize meat packing plant, abating the hazardous material inside and around the plant and knocking the massive main building and outbuildings down.
“Our goal is, by the end of the year, is to have all the buildings down and have the site cleaned up,” he said.
 If all goes according to plan, construction of a mixed use development on the 32-acre will start sometime in 2022. Like everything, COVID changed what the site will look like but it will still have a mix of residential and commercial.
If all goes according to plan, construction of a mixed use development on the 32-acre will start sometime in 2022. Like everything, COVID changed what the site will look like but it will still have a mix of residential and commercial.
Initially, the idea was to build residential housing over commercial businesses like restaurants, shops and entertainment venues to make a “pedestrian friendly, walkable community that incorporates all elements of a live/work/play atmosphere.” The virus continues to wreak havoc on the those types of businesses so the plan now is to start with straight residential. But, that could change over the course of the year depending on market conditions.
Stage is set
The plant opened in 1924 and In its heyday, Tobin’s employed some 1,600 people, most of whom lived in the West Albany neighborhood that straddles the City of Albany and the Town of Colonie. It closed 57 years later and has sat vacant and crumbling since.
The location is perfect, within 15 minutes of about everything with easy access to the highway but before anything can be built the old, massive building will have to come down and that has been the largest obstacle and all the earlier ideas went by the wayside with little more than a news story or two. Some ideas for the site included a Walmart, a Cabela’s outdoor sportsmen’s supply warehouse, a casino a hotel, a nursing home and a Lowe’s.
This one is different, though.
“I’m very hopeful that this project will be a positive development for West Albany,” said Colonie Director of the Planning and Economic Development Department Sean Maguire. “Over the years, we’ve never been this close to a full-scale development of this critical site and I believe the right people are in place to get this work done. I’m thrilled to be a part of that group.”
Richbell first floated the mixed use idea in 2016 and purchased the site from a limited liability company called Exchange Street Associates who had purchased it from the Albany County Industrial Development Agency in 2015. The IDA bought it from the federal government for $150,000 in 1984 with high hopes of re-developing the site.
A number of nuances are already taken care of, such as creating an overlay district between the two municipalities and changing the zoning to allow anything but industrial.
As per a little used state law, there is also a joint five-member Planning Board with two from Colonie, two from Albany and one agreed upon appointment. From Colonie, Supervisor Paula Mahan appointed Peter Stuto, chair of the town Planning Board and Planning Board member Craig Shamlian. She also proposed Planning Board member Lou Mion as the fifth member pending approval from the City of Albany. There is too a Zoning Board of Appeals appointed using the same format. From Colonie, Chair of the town ZBA Jim Campbell, ZBA member Bill Carl are appointed while Nick Viggiani is recommended pending approval from Albany.
Jackson Demolition, a Schenectady based company that has demolished massive structures up and down the East Coast, is under contract to abate the hazardous material — mostly asbestos — and swing the wrecking ball at Tobin’s. Locally, it is currently demolishing the old school/community center on Central Avenue in the Village of Colonie and in one of its most high-profile jobs, demolished the 11-story Wellington Hotel in Albany six years ago.
It will take about three months to abate the asbestos and, if all goes according to plan, demolition will begin this summer, Hoblock said.
The main building is massive, nearly 500,000 square feet of what is mostly thick, concrete walls. The plan, Hoblock said, is to grind up as much as possible and use it as crushed gravel underneath asphalt parking lots and roads and concrete sidewalks and floors rather than haul in crushed stone.
Clean slate
Once the building is down, construction plans will be submitted to the joint planning board and the ZBA if there is an idea not allowed under current zoning, something not likely to happen, Hoblock said since the goal is to still have a mix of residential and commercial, it’s just the ratio between the two that is up in the air.
“We have always discussed a mixed use project and it will remain a mixed use project but the world is very different with COVID,” Hoblock said. “In this COVID world, retail and restaurants have taken a beating. To put forward a plan now with restaurants and retail struggling wouldn’t make any sense and it would be impossible to get financed by a lender.”
The idea is to build residential first, which is a safer investment than commercial, to get the project going and then get some retail and other commercial amenities later.



