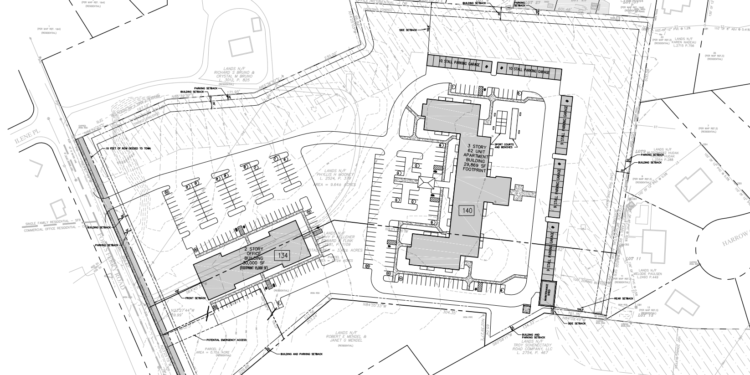COLONIE – Developers of a plot of land along Forts Ferry Road will formally present three options to the Planning Board on Tuesday, Dec. 19.
In April, Frank Nigro and his team presented the Summit at Forts Ferry, a plan to build 110 units of senior housing on the land near the intersection of Wade Road Extension. Since that plan exceeded the permitted density under the existing zoning, he asked for Planned Development District status. It was met with such public opposition – mainly from those living on Omega Terrace, Catalina Drive and Harrogate Way – that he pulled the project.

In October, he brought a new plan that is within existing zoning parameters and included a 47,000-square-foot, three story office building and an 87,000-square-foot, three-story, 62-unit apartment building designed for seniors.
On Dec. 19, he will present three variations of the latest project based on comments he got from the Planning Board in October. It is slated for a “board review and update” so it’s unclear what action the board may take except to give Nigro a direction on which option to pursue.
In all three, one of the detached, multi-unit garages would shifted from the south side to the north to act as a buffer between the development and the existing neighborhoods.
OPTION 1
The first option includes a 30,000-square-foot, two-story office building and 62 units of senior housing. The office building would be rotated and pulled back from Forts Ferry Road 100 feet to help save existing trees and preserve a natural buffer.
The plan would need a variance for exceeding the overall

residential density relative to the size of commercial development, for exceeding the 20-foot maximum setback from the road, not having the front door face Forts Ferry Road and for not having an 80-foot buildout across the property frontage.
OPTION 2
This option would construct a 47,000-square-foot, three-story office building and 62 units of senior housing. Like Option 1, it would rotate the office building and pull it back off of Forts Ferry Road 100 feet.
Since the office building is bigger, it now falls within Office/Residential guidelines and would not need a waiver for density. It would, though, still require the same set-back and design waivers as Option 1.
OPTION 3
Option 3 would build a 47,000-square-foot, two-story office building and 62 units of senior housing. The office building would be rotated like in the other plans, but since the footprint is larger it would only set back from Forts Ferry Road 67 feet instead of 100 feet. It is still more than the maximum allowable setback, however.
It would need the same variances as Option 2.
There were a number of residents from the surrounding neighborhoods at the April meeting and less at the October meeting.
At the latter meeting, though, traffic was a concern among members of the Planning Board. Nigro’s team said studies indicate less than 100 additional trips a day, which is the state Department of Transportation threshold to make changes to intersections and/or roads.
The majority of additional traffic, all but about a dozen of the nearly 90 additional trips during rush hour, will be generated by users of the office building rather than seniors living in the apartments.



